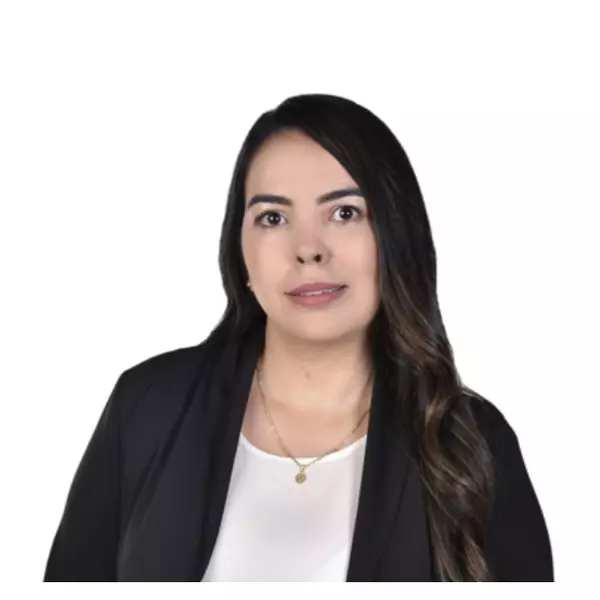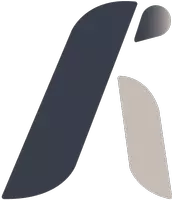$610,500
$620,000
1.5%For more information regarding the value of a property, please contact us for a free consultation.
11207 NW 14TH AVE Gainesville, FL 32606
4 Beds
3 Baths
2,444 SqFt
Key Details
Sold Price $610,500
Property Type Single Family Home
Sub Type Single Family Residence
Listing Status Sold
Purchase Type For Sale
Square Footage 2,444 sqft
Price per Sqft $249
Subdivision Pine Hill Estate Add 2
MLS Listing ID GC507115
Sold Date 10/17/22
Bedrooms 4
Full Baths 2
Half Baths 1
HOA Y/N No
Year Built 1976
Annual Tax Amount $5,127
Lot Size 1.730 Acres
Acres 1.73
Property Sub-Type Single Family Residence
Source Stellar MLS
Property Description
This beautiful 4 bedroom, 2.5 bathroom all brick home is perfectly located in the quiet, upscale Pine Hill neighborhood in NW Gainesville. The home was completely remodeled in 2020 and has many upgrades since then. As you walk through the large foyer, you enter into an open concept living area which features a wood burning fireplace and lots of natural light from the large windows and new composite French doors (added 2021), that lead to the patio and in ground pool. The spacious, upscale kitchen features high-end quartz countertops and cooktop with stainless steel appliances, wet bar, and roomy dining area. There is a large formal dining room and family room just around the corner. Beautiful vinyl plank flooring throughout. Brand new shower and tile flooring installed in master bathroom, June 2022. Huge backyard, with pool and new pool pump and new filtration system added in 2021. Also added in 2021, plantation shutters to all windows, electrical lighting and cameras outside around the home, attic insulation, new well tank and well pump, irrigation system and whole house Aquasana filtration system. Did I mention there is no HOA! Roof and energy efficient windows installed in 2020. I just cannot say enough about this home, it is a must see!
Location
State FL
County Alachua
Community Pine Hill Estate Add 2
Area 32606 - Gainesville
Zoning R-1A
Rooms
Other Rooms Family Room, Formal Dining Room Separate
Interior
Interior Features Ceiling Fans(s), Crown Molding, Eat-in Kitchen, Wet Bar, Window Treatments
Heating Central, Electric
Cooling Central Air
Flooring Tile, Vinyl
Fireplaces Type Living Room, Wood Burning
Fireplace true
Appliance Dishwasher, Range Hood, Refrigerator
Laundry Laundry Room
Exterior
Exterior Feature French Doors, Rain Gutters
Parking Features Driveway, Garage Faces Rear, Garage Faces Side, Other
Garage Spaces 2.0
Fence Chain Link
Pool In Ground, Other, Salt Water
Utilities Available BB/HS Internet Available, Cable Available, Electricity Connected, Water Connected
Roof Type Shingle
Porch Patio
Attached Garage false
Garage true
Private Pool Yes
Building
Lot Description Corner Lot, Oversized Lot
Story 1
Entry Level One
Foundation Slab
Lot Size Range 1 to less than 2
Sewer Septic Tank
Water Well
Architectural Style Contemporary, Traditional
Structure Type Brick,Cement Siding,Concrete
New Construction false
Schools
Elementary Schools Hidden Oak Elementary School-Al
Middle Schools Fort Clarke Middle School-Al
High Schools F. W. Buchholz High School-Al
Others
Senior Community No
Ownership Fee Simple
Acceptable Financing Cash, Conventional, FHA, VA Loan
Listing Terms Cash, Conventional, FHA, VA Loan
Special Listing Condition None
Read Less
Want to know what your home might be worth? Contact us for a FREE valuation!

Our team is ready to help you sell your home for the highest possible price ASAP

© 2025 My Florida Regional MLS DBA Stellar MLS. All Rights Reserved.
Bought with CAMPUS TO COAST REALTY, INC


