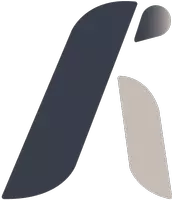$282,000
$279,280
1.0%For more information regarding the value of a property, please contact us for a free consultation.
20026 NW 159TH LN Alachua, FL 32615
4 Beds
2 Baths
1,646 SqFt
Key Details
Sold Price $282,000
Property Type Single Family Home
Sub Type Single Family Residence
Listing Status Sold
Purchase Type For Sale
Square Footage 1,646 sqft
Price per Sqft $171
Subdivision Peyton'S Preserve
MLS Listing ID T3238226
Sold Date 06/17/20
Bedrooms 4
Full Baths 2
Construction Status Completed
HOA Fees $50/qua
HOA Y/N Yes
Annual Recurring Fee 600.0
Year Built 2020
Annual Tax Amount $800
Lot Size 0.510 Acres
Acres 0.51
Property Sub-Type Single Family Residence
Source Stellar MLS
Property Description
Open and bright 4 bedroom 2 bathroom 1646 square foot Sylvanie model home on a HALF acre in the gated community of Peyton's Preserve in High Springs, Florida. This three way split home plan by Golden Hammer Construction offers an open concept with interior features that include: high ceilings, walk-in pantry, separate indoor laundry room, natural light, tray ceilings in the master suite and great room, linen closet, walk-in closet in the master, sizable bedrooms, granite counters, luxury vinyl planking flooring int the main living areas, solid wood cabinets with soft close doors and drawers, LED lighting, and more! Exterior features: Hardie board with frame construction. The Peyton's Preserve community offers streetlights, green space, gated, and is mins from the Alachua Publix, and convenient to Gainesville. Take a virtual tour: https://bit.ly/3dMnGTL
Location
State FL
County Alachua
Community Peyton'S Preserve
Area 32615 - Alachua
Zoning R-2
Interior
Interior Features Ceiling Fans(s), Crown Molding, Eat-in Kitchen, High Ceilings, Living Room/Dining Room Combo, Open Floorplan, Walk-In Closet(s)
Heating Electric
Cooling Central Air
Flooring Carpet, Tile
Fireplace false
Appliance Dishwasher, Disposal, Microwave, Range
Exterior
Exterior Feature French Doors, Irrigation System
Garage Spaces 2.0
Utilities Available Cable Available, Electricity Available, Sewer Available, Water Available
Roof Type Shingle
Attached Garage true
Garage true
Private Pool No
Building
Entry Level One
Foundation Slab
Lot Size Range 1/2 Acre to 1 Acre
Sewer Public Sewer
Water Public
Structure Type Wood Frame
New Construction true
Construction Status Completed
Others
Pets Allowed Yes
Senior Community No
Ownership Fee Simple
Monthly Total Fees $50
Membership Fee Required Required
Special Listing Condition None
Read Less
Want to know what your home might be worth? Contact us for a FREE valuation!

Our team is ready to help you sell your home for the highest possible price ASAP

© 2025 My Florida Regional MLS DBA Stellar MLS. All Rights Reserved.
Bought with STELLAR NON-MEMBER OFFICE


