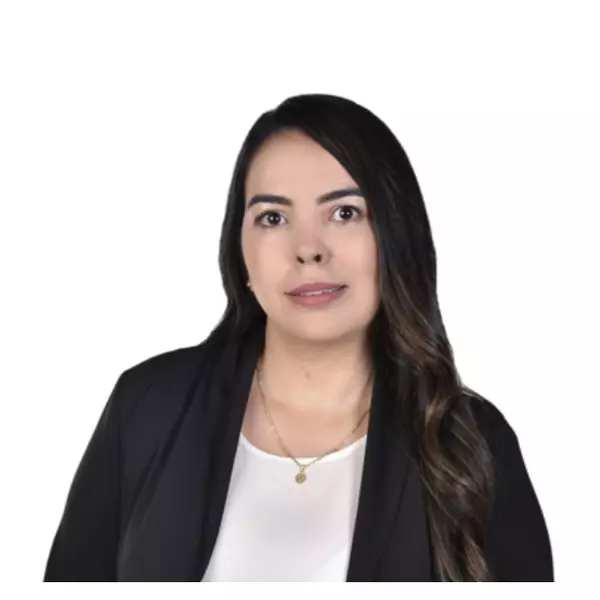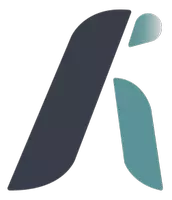$185,000
$189,900
2.6%For more information regarding the value of a property, please contact us for a free consultation.
4531 OAKGLEN RD Lakeland, FL 33813
3 Beds
2 Baths
1,596 SqFt
Key Details
Sold Price $185,000
Property Type Single Family Home
Sub Type Single Family Residence
Listing Status Sold
Purchase Type For Sale
Square Footage 1,596 sqft
Price per Sqft $115
Subdivision Oak Glen
MLS Listing ID L4906028
Sold Date 06/13/19
Bedrooms 3
Full Baths 2
HOA Y/N No
Year Built 1975
Annual Tax Amount $1,021
Lot Size 0.270 Acres
Acres 0.27
Property Sub-Type Single Family Residence
Property Description
THIS IS A DELIGHTFUL 3 BEDROOM, 2 BATH, POOL HOME CONVENIENTLY LOCATED TO SHOPPING, DINING, DOWNTOWN LAKELAND AND PARKS. YOU WILL BE EXCITED WITH THE OPTIONS AVAILABLE IN THIS HOME. THERE IS A LARGE LIVING ROOM WITH SLIDING DOORS THAT OPEN THE THE COVERED BREEZE WAY. THE GALLARY KITCHEN OVERLOOKS THE FAMILY ROOM. YOU WILL ENJOY HOSTING FAMILY AND FRIENDS IN THE FAMILY ROOM THAT FEATURES SLIDING DOORS OUT TO THE PRIVATE POOL AREA. LOTS OF ROOM IN THE FENCED BACK YARD. CALL TODAY FOR YOUR PRIVATE SHOWING.
Location
State FL
County Polk
Community Oak Glen
Area 33813 - Lakeland
Zoning RA-1
Interior
Interior Features Ceiling Fans(s)
Heating Central
Cooling Central Air
Flooring Carpet, Vinyl
Fireplace false
Appliance Electric Water Heater, Range, Refrigerator
Exterior
Exterior Feature Fence, Sliding Doors
Garage Spaces 2.0
Pool Gunite, In Ground
Utilities Available BB/HS Internet Available, Cable Available, Electricity Connected
Roof Type Shingle
Attached Garage true
Garage true
Private Pool Yes
Building
Foundation Slab
Lot Size Range 1/4 Acre to 21779 Sq. Ft.
Sewer Septic Tank
Water None
Structure Type Block,Stucco
New Construction false
Others
Senior Community No
Ownership Fee Simple
Acceptable Financing Cash, Conventional, FHA, VA Loan
Listing Terms Cash, Conventional, FHA, VA Loan
Special Listing Condition None
Read Less
Want to know what your home might be worth? Contact us for a FREE valuation!

Our team is ready to help you sell your home for the highest possible price ASAP

© 2025 My Florida Regional MLS DBA Stellar MLS. All Rights Reserved.
Bought with S & D REAL ESTATE SERVICE LLC






