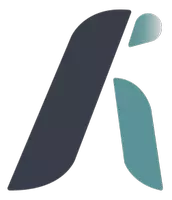502 DEWOLF RD Brandon, FL 33511
3 Beds
2 Baths
1,639 SqFt
UPDATED:
Key Details
Property Type Single Family Home
Sub Type Single Family Residence
Listing Status Active
Purchase Type For Sale
Square Footage 1,639 sqft
Price per Sqft $228
Subdivision Oakmont Manor Unit 2
MLS Listing ID TB8392248
Bedrooms 3
Full Baths 2
HOA Y/N No
Year Built 1975
Annual Tax Amount $2,570
Lot Size 0.340 Acres
Acres 0.34
Lot Dimensions 82x181
Property Sub-Type Single Family Residence
Source Stellar MLS
Property Description
Inside, you'll find beautifully updated bathrooms that add modern comfort to the classic ranch layout. The home is thoughtfully cared for, showcasing pride of ownership throughout. Its prime location puts you less than a mile from the local middle and elementary schools, making school runs convenient and fuss-free.
Enjoy outdoor recreation just steps away at the nearby park and playground, located only 0.2 miles from your front door. Whether you're relaxing on the porch or taking a stroll through the neighborhood, this home offers the perfect blend of comfort, convenience, and community.
Don't miss out on this delightful property — schedule your tour today!
Location
State FL
County Hillsborough
Community Oakmont Manor Unit 2
Area 33511 - Brandon
Zoning RSC-6
Interior
Interior Features Eat-in Kitchen, Primary Bedroom Main Floor, Walk-In Closet(s)
Heating Electric
Cooling Central Air
Flooring Carpet, Tile
Fireplace false
Appliance Microwave, Refrigerator
Laundry In Garage
Exterior
Exterior Feature French Doors, Sidewalk
Garage Spaces 2.0
Utilities Available Cable Connected, Electricity Connected, Sewer Connected, Water Connected
Roof Type Shingle
Attached Garage true
Garage true
Private Pool No
Building
Story 1
Entry Level One
Foundation Slab
Lot Size Range 1/4 to less than 1/2
Sewer Public Sewer
Water Public
Structure Type Stucco
New Construction false
Others
Senior Community No
Ownership Fee Simple
Special Listing Condition None
Virtual Tour https://www.propertypanorama.com/instaview/stellar/TB8392248







